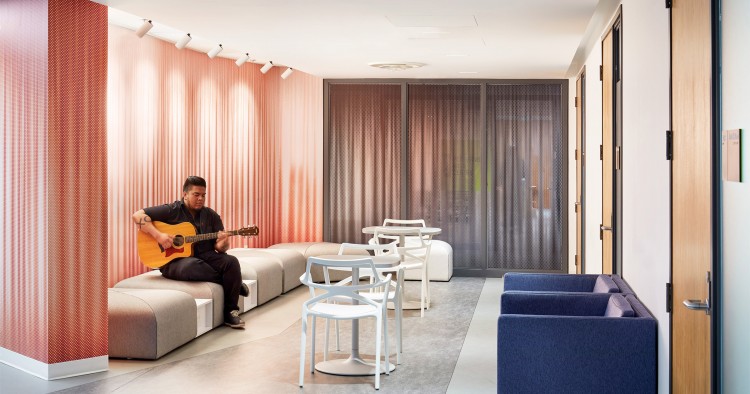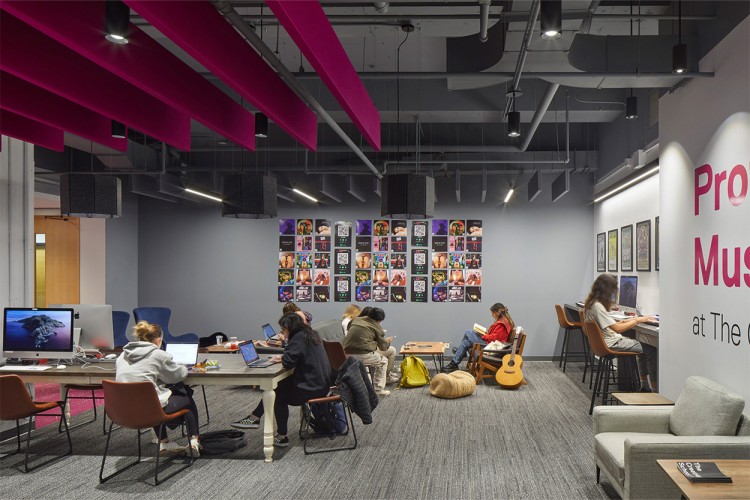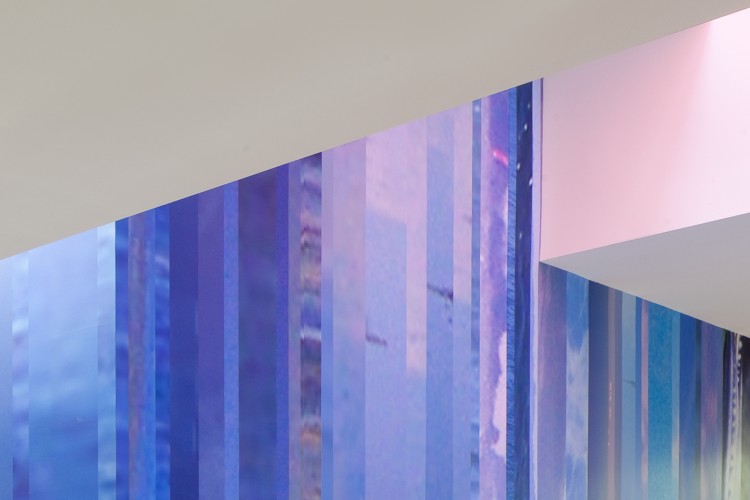Description
Centennial College’s Performing Arts Centre integrates previously dispersed amenities into one purpose-built, fully accessible facility tailored to Music, Dance, Theatre, and Performing Arts. Setting the stage for a career in the arts, the Performing Arts Centre was designed to industry standards to emulate real performance environments.
Located near the Ashtonbee Campus, the leased space with high ceilings was primed for performers of all abilities through a transformative interior fit-up. It debuts four dance studios, a technologically enhanced music lab, three ensemble music rehearsal rooms, six individual music rehearsal rooms, a black box theatre, a dance/theatre/classroom flex space, student lounges, changerooms and a makeup room, and supporting administrative spaces. A black box theatre performance space includes a ceiling group with two suspended speakers, a projector, an LED lighting rig and cabling, digital dimmers, curtain piping, and hanging set pieces, while a shared lounge serves as both a student gathering area or a box office before shows.
The design ensures absorption of noise and vibration generated by movement, instruments, and voice. Fully functioning floating floors in dance studios are constructed with pockets of air that catch and distribute physical impact to surrounding pockets, ensuring cushion and spring for dancers, and reduced noise and vibration in surrounding areas. Acoustical sound isolation was a key part of the design to control disturbance between spaces.
Upon arrival, the use of terracotta materials provides a warm ambiance that embraces the warmth, energy, and creativity within. Digital screens display parallel to the entryway ramps, promoting a design that is welcoming to all.










