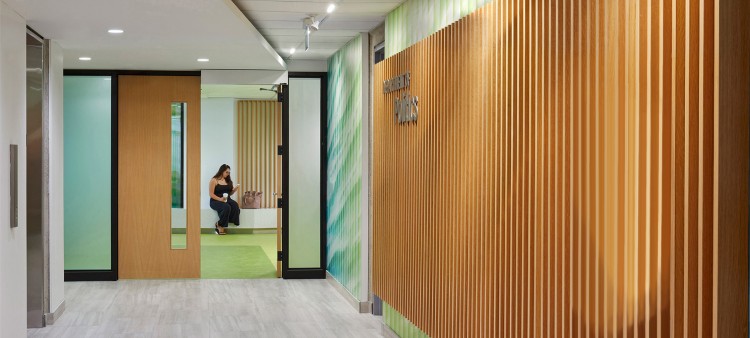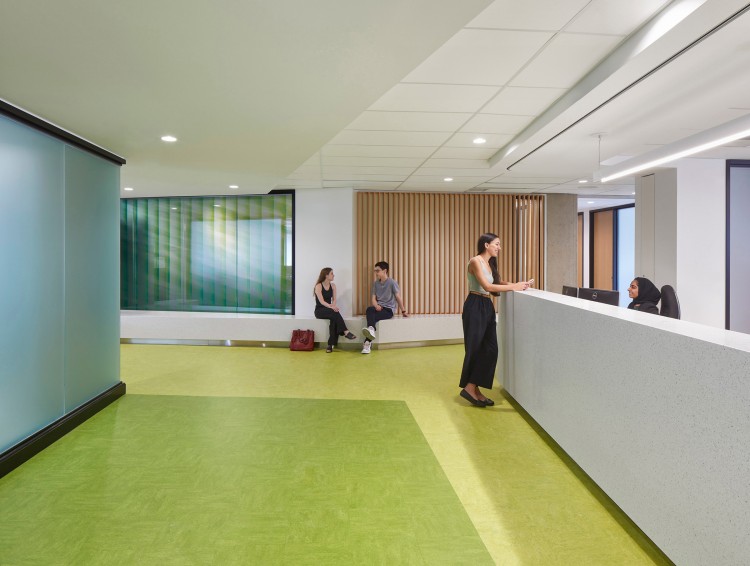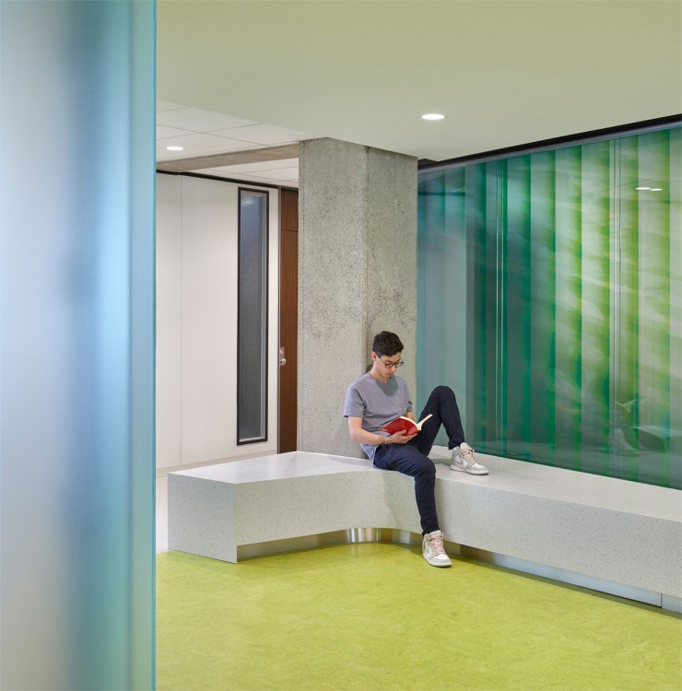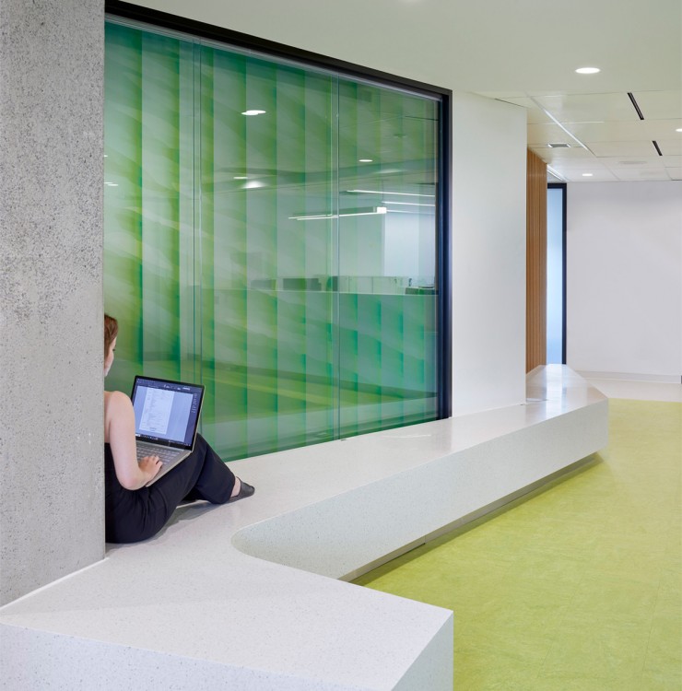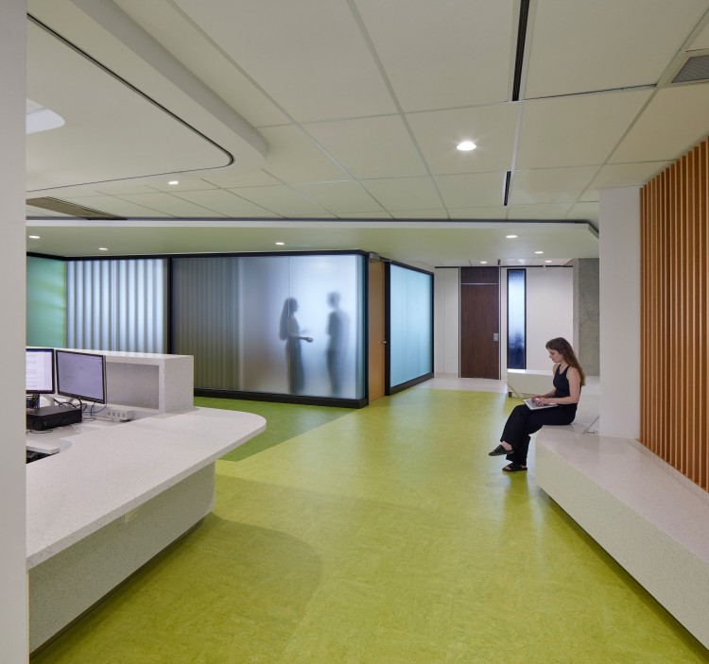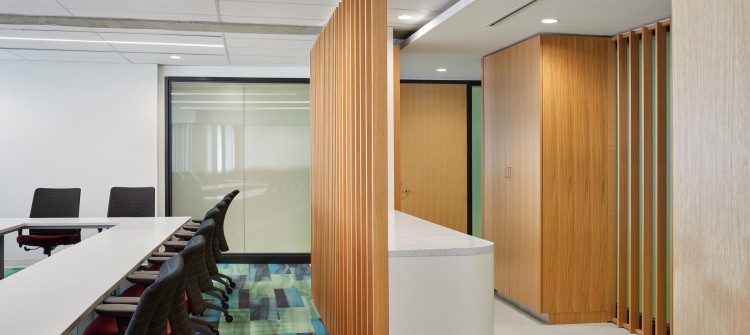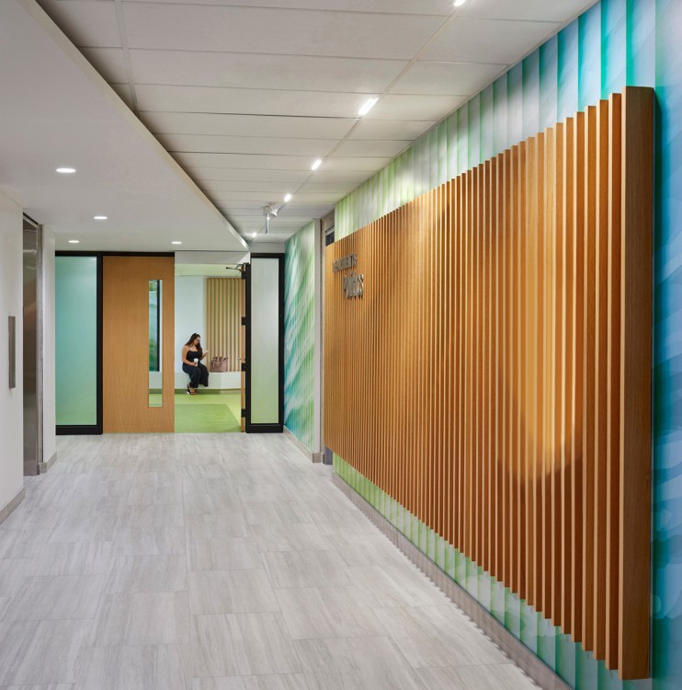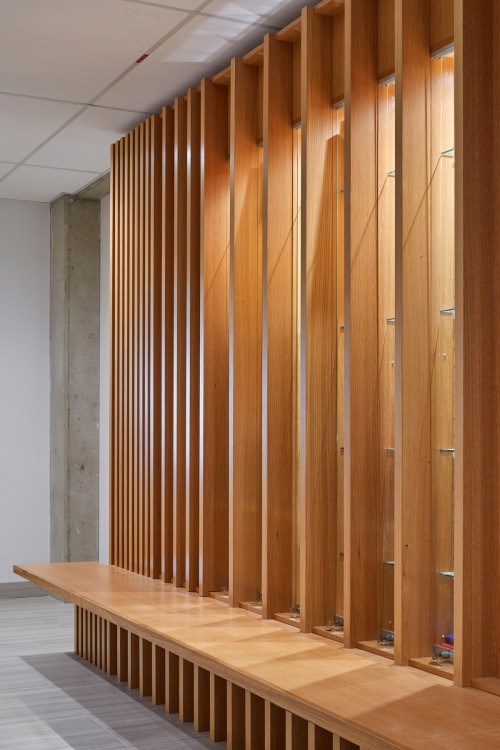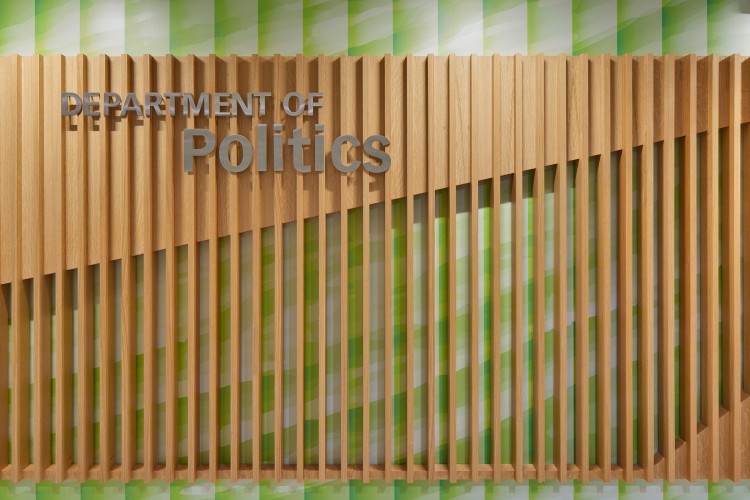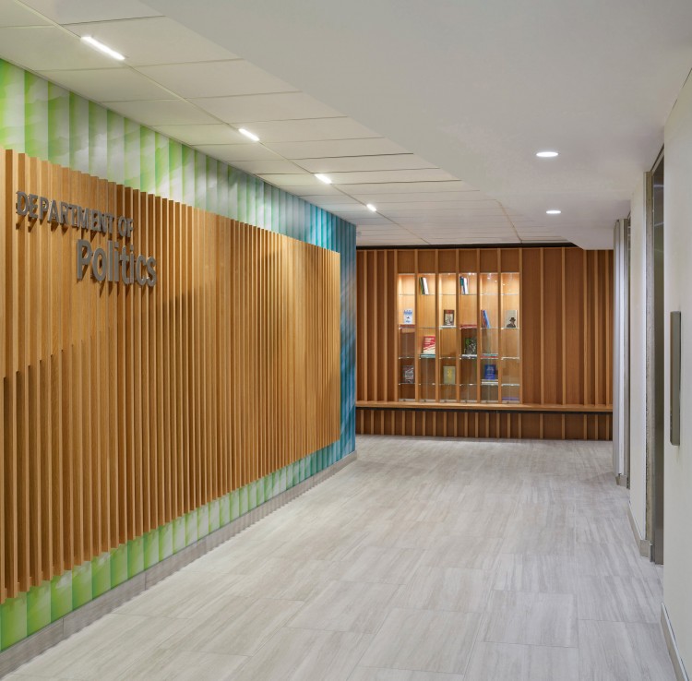Program
Offices, Seminar Room, Meeting Rooms, Reception, Lounge, Kitchenette, Washrooms
Description
A new look for York University’s Department of Politics boosts campus presence and improves access to services for students. As a multi-phased interior renovation, the first phase reconfigured the south end of the 1970s Ross Building South Tower, repositioning the general administration office into a more prominent location, and optimizing space for a larger 60-seat classroom/seminar room, meeting room, and faculty and staff offices. This phase extended to public corridor improvements, the creation of a new barrier-free washroom, and upgrades to existing washrooms and kitchenette. Phase 2 includes the design of a 5,205 square foot reconfiguration of faculty offices north of the elevator lobby.
The earthy green colour palette for the Department of Politics is inspired by the oxidized copper roofs of Parliament Hill (a nod to Canadian politics), while the organic patterning of the carpet tiles echoes Biophilic design that connects students, faculty and staff with nature. A positive first impression is created in the entry corridor with a wood book display, new departmental signage and a patterned graphic wall film that undulates like an ocean wave. A full height slatted wood feature wall in the seminar room was designed by up-cycling an existing wood table, while the reception desk and bench seating were shaped from smooth white Corian, providing the interior with a combination of textures, shapes and warmth.
