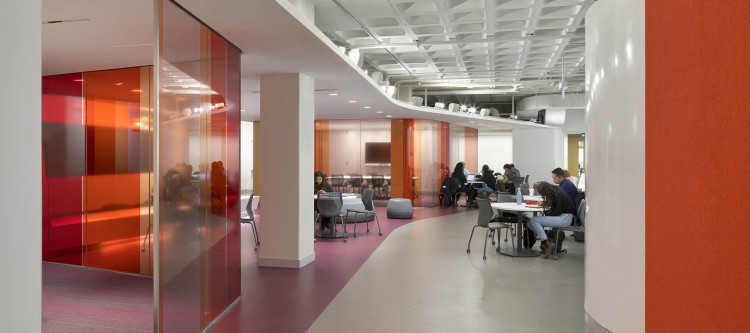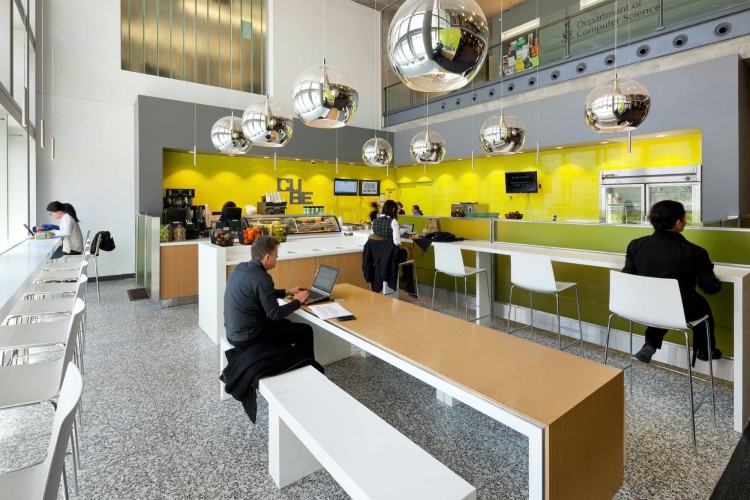Program
Practical Teaching Labs, Drop-in Work / Study Areas, Re-articulated Vestibule Area, Open Work Spaces, Storage Space
Description
The McLennan Physical Laboratories project turns a once-outdated learning environment into a hive of activity, enhancing student engagement. Visually, by bringing vivid colour into a previously monochromatic environment, we created an instantly recognizable brand identity for the Physics department.
The University required a drop-in work/study area; three new practical teaching labs; and an enhanced support and storage space for lab technicians. We responded with a complete reimagining of the space that incorporates the latest in collaborative technologies, styled in a sleek new visual identity that draws on ideas in quantum physics.
At the heart of the space is the Physics Café – a vibrant work/study area for informal study and collaboration. In crafting its visual identity, we were inspired by the Davisson-Germer's experiment, which confirmed that particles of matter can have wave-like properties – a major advancement in the development of quantum mechanics. The new active learning labs allow the instructor to easily navigate the space between student groups and encourage interactive hands-on learning. Corridors outside the labs are strategically lined with multiple separate waiting and study spaces.
The Physics Café was created as a place for informal study and collaboration, with a multi-use video wall, full-height writable wall surfaces, and a felt-wrapped column for posting notices. Vertical bands of transparent coloured film accentuate the curved glazing; inspired by the Davisson-Germer's experiment, they serve the practical function of providing privacy for students using the workspaces. A feature ceiling below the existing exposed concrete coffered ceiling gives the space a more intimate and sociable atmosphere. Oversized ottomans may be moved into clusters, or rolled away from each other for breakout discussions. Acoustic drywall, rubber flooring, and plaster acoustic ceiling tiles all dampen sound for a quieter study environment.
New teaching labs facilitate collaborative hands-on learning with informal breakout teaching spaces, smart boards, interactive projectors, and writable wall surfaces – all encouraging interaction. A foldable partition allows the room to expand and contract as needed, while Corian surfaces ensure durability. Materials and systems were selected based on low impact and sustainable strategies.
Multiple separate waiting and study spaces that line the corridors outside the teaching labs, featuring seating alcoves for individual students or small groups. Plug-in points for charging devices help make this a good spot to stay and work; pin boards and well-lit chalkboards encourage the sharing of ideas and information.










