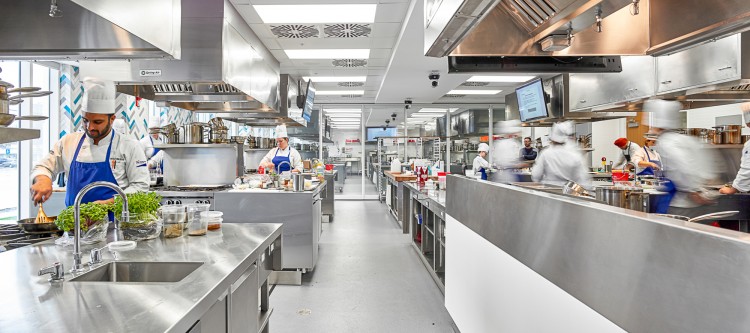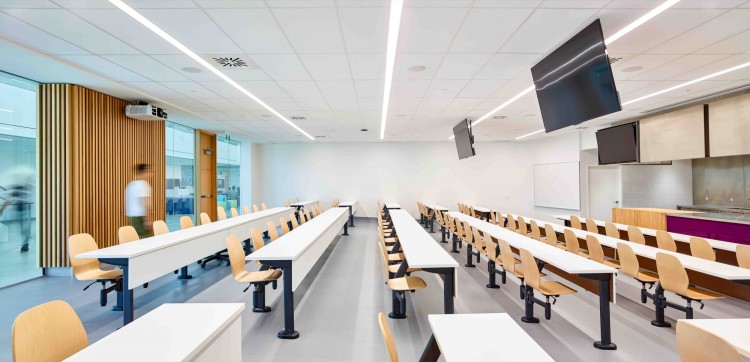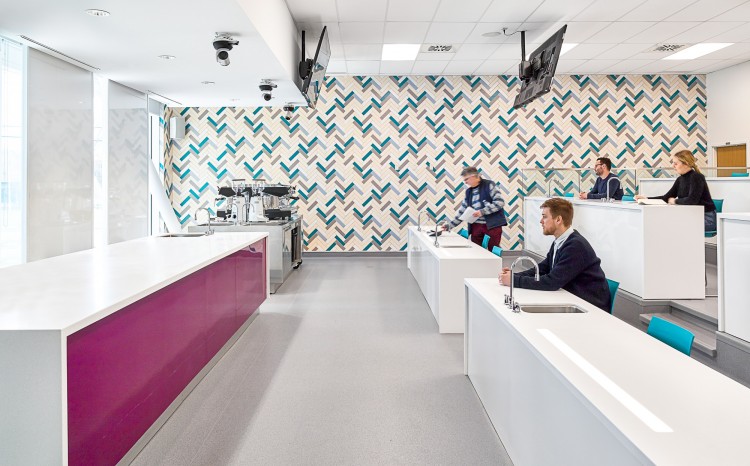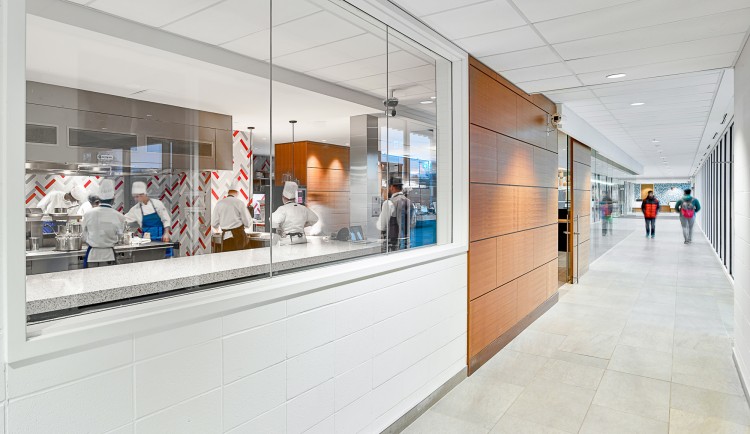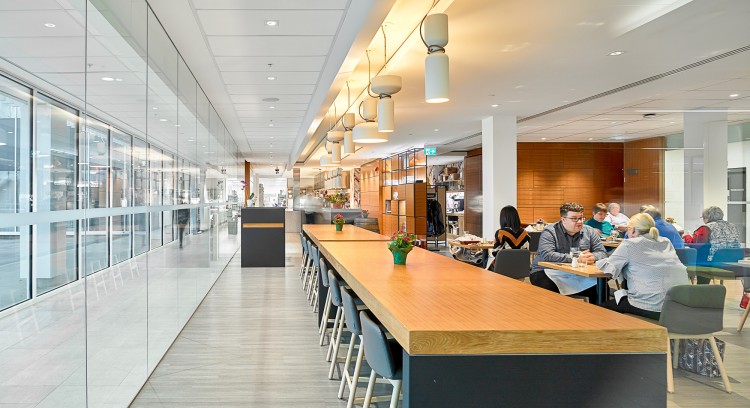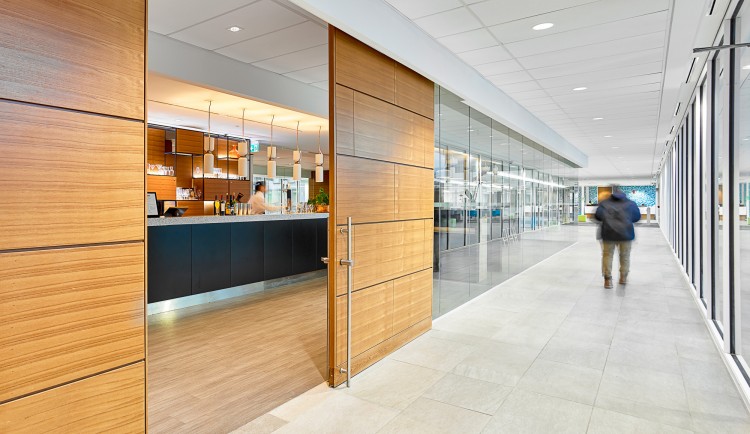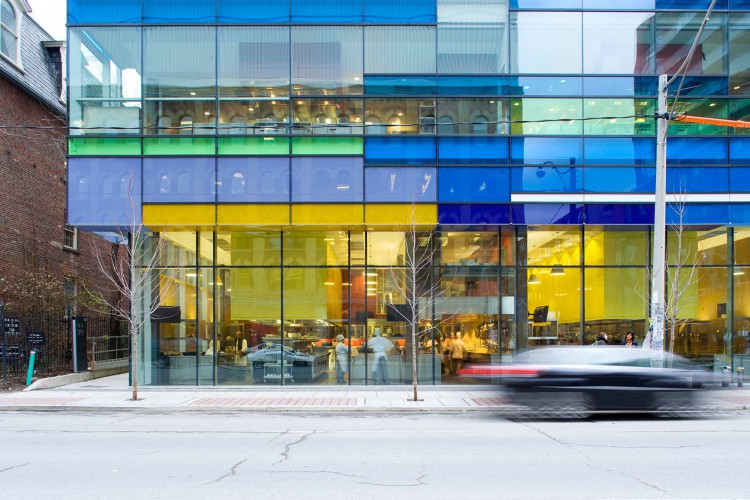Description
Moriyama & Teshima Architects, in association with Gow Hastings Architects, led this major expansion of an existing building, which houses a new centralized Access Hub, Centre for Culinary and Hospitality Innovation, and Centre for Advanced Learning in Information Technology.
The building establishes a strong presence for Conestoga, showcasing the school's culinary and hospitality programs, while expanding its information technology training programs. With an entrance characterized by a major space frame structure that covers the entire forecourt with a canopy of photovoltaic panels, the original 1960’s building is adorned with a distinct facade comprised of bright white fins and a continuous line of curtainwall glazing, providing passersby with direct views into the school’s restaurant, student hub and the interior courtyard.
The west block of the North Campus Expansion houses the Centre for Culinary and Hospitality Innovation. The Centre is a local leader in culinary and hospitality education. Bake, Culinary, Mixology and Butchery Labs within the Centre provide an adaptable, efficient, and functional environment for culinary instruction, and an attractive, fresh, and inviting atmosphere.
The interactive culinary labs are fully adaptable spaces that can be used for classroom instruction, or formal events. The main skills lab also offers space that can be divided by foldable glass doors to either host large or small-sized gatherings, or a chef's table dinner. The 99 seat Lecture Theatre and Demo Cooking Space goes far beyond typical mandates of durability, flexibility, and adaptability for universal access. Careful consideration of AV technology, quiet ventilation systems, extended sightlines, sound absorbing material, as well as custom-designed demo areas and equipment allow this venue to accommodate a wide range of activities – from teaching scenarios, to cooking competitions, and television broadcasts.
The Centre for Culinary and Hospitality Innovation pays tribute to the rich agriculture of the Waterloo region, by incorporating locally-grown food into their teaching. Meals produced by students are enjoyed by patrons of Bloom — a 60 seat interactive live classroom and teaching restaurant within the Centre. Bloom integrates the elements of culinary and hospitality labs with extra attention to visibility, acoustics and lighting to create a welcoming ambiance for guests, staff and students. The restaurant offers an efficient, yet upscale dining experience that has become well-known to residents and visitors of Waterloo.
An overarching design intent was to put culinary action on display, both inside and outside of the building. Inside the building, full curtain-wall glazing provides views into the west block from the central corridor. Instructors are positioned in the centre of teaching spaces with their activity projected on screens to offer students an enhanced learning experience. Outside of the building, windows project the labs onto University Avenue. This view showcases an animated culinary performance, providing a spectacle to passersby.
