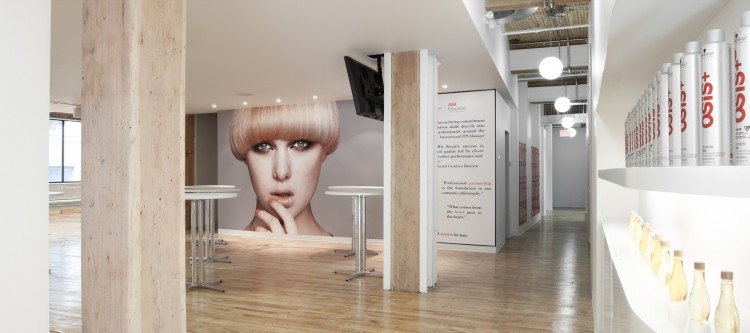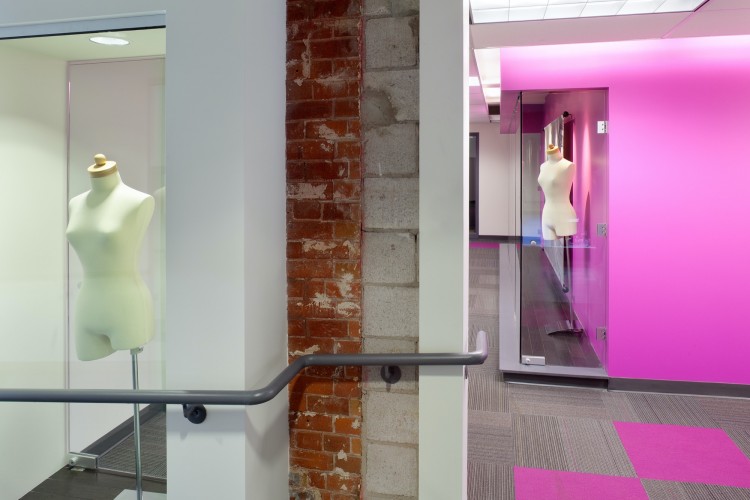Description
Schwarzkopf, an internationally renowned hair product company, relocated its ASK Academy training facility from a characterless location near the airport to a second-floor loft downtown. Close to the Art Gallery of Ontario, OCAD University, and the hip downtown shopping and theatre districts, the new location establishes Schwarzkopf’s first North American flagship as a cosmopolitan hub for teaching, company events and retail sales. The facility includes a reception, styling stations, washing areas, colour and cutting studios, classrooms, meeting and work space for international advisors, a student lounge and a retail space.
The existing building was a rough, post-and-beam interior and typical ASK Academies are very neutral with clean lines and soft lighting. Schwarzkopf Canada asked us to redefine the space with some sophistication but within a tight budget. They wanted it to be an academy and presentation space over a salon and showroom and a refuge from the bustling surroundings.
A new layer of crisp, white drywall ‘slips’ through the host building revealing swaths of rough walls, beams and floors that contrast with warmth and texture. The neutrality of the scheme ties it with other international ASK Academies, but the contrast between the crisp and raw elements distinguishes the Toronto location, so that it stands out as a flagship.
We designed the interior for utmost flexibility so that it can easily accommodate various programs and events. At the heart of the plan, the student lounge easily converts into a formal presentation or event space. Surrounding studios, classrooms and work spaces have floor-to-ceiling doors that can be rolled opened or closed to further enlarge the space for receptions, and a generally open plan invites light from the perimeter windows into all areas of the academy
The white ‘sleeve’ directs visitors through the interior, towards its highlight, the ‘Colour Bar’ where students mix dyes. Dyes are usually tucked away in back rooms and yet they are a key aspect of both the hairdressing industry and Schwarzkopf’s product line. Here, by contrast, we used Schwarzkopf’s colourful packaging as the focus of the space. Boxed dyes on steel shelving form bold blocks of colour and as the dyes are used, they bring an arbitrariness and fluctuation to the otherwise neutral and organized scheme. Running across the interior, even in front of the windows, the shelves project Schwarzkopf’s colours to the street, while helping students to evaluate their colours with natural light and drawing them towards the energy of the bustling Queen Street and the city beyond.













